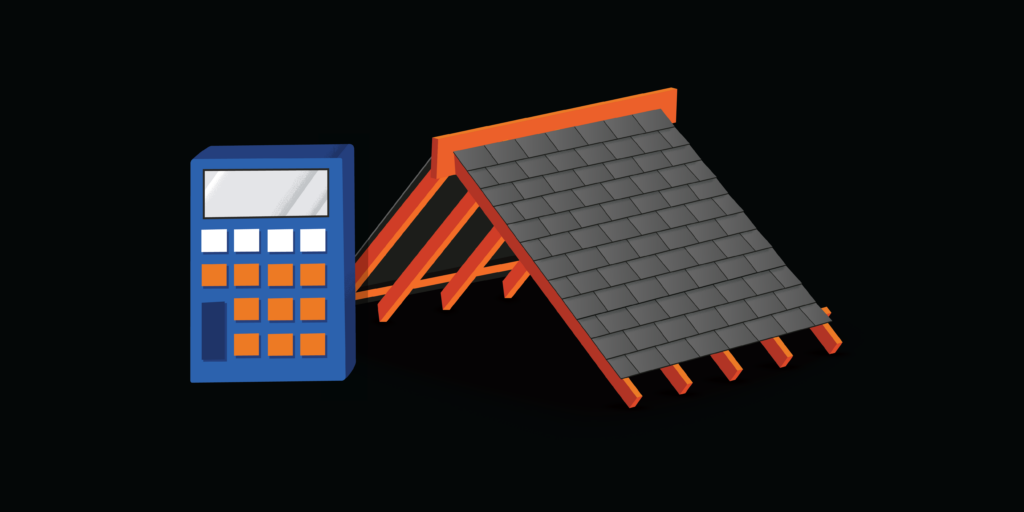Rebar Calculator: Simplify Your Concrete Reinforcement Planning
When working on a concrete project, ensuring the right amount of reinforcement is crucial. Rebar, or reinforcing bar, strengthens concrete and prevents cracks and structural failure. A Rebar Calculator makes it easy to estimate the quantity and size of rebar needed, saving time and reducing waste.
Rebar Calculator
What Is Rebar?
Rebar is a steel bar or mesh used within concrete structures to increase tensile strength. Since concrete is strong in compression but weak in tension, rebar ensures durability and stability in:
- 🏠 Foundations
- 🛣️ Roadways
- 🏢 Slabs and walls
- 🏗️ Columns and beams
Rebar comes in various sizes, lengths, and grades to fit different project needs.

Why Use a Rebar Calculator?
Calculating rebar manually can be complex and error-prone. A Rebar Calculator simplifies the process by:
- ✅ Accurately estimating the quantity and weight of rebar.
- ✅ Reducing material waste and project costs.
- ✅ Saving time on planning and ordering.
- ✅ Improving project efficiency with precise measurements.
Whether you’re a contractor, builder, or DIY enthusiast, a rebar calculator ensures your concrete project is structurally sound.
Standard Rebar Sizes
In the U.S., rebar sizes are represented by numbers (#3, #4, #5, etc.), indicating the bar’s diameter in eighths of an inch.
| Rebar Size | Diameter (inches) | Weight (lbs/ft) |
|---|---|---|
| #3 | 0.375″ | 0.376 |
| #4 | 0.500″ | 0.668 |
| #5 | 0.625″ | 1.043 |
| #6 | 0.750″ | 1.502 |
| #8 | 1.000″ | 2.670 |
| #10 | 1.270″ | 4.303 |
💡 Tip: Choose rebar size based on the load and structural requirements of your project.
How to Calculate Rebar Needs Manually
If you’re calculating rebar manually, follow these steps:
1️⃣ Determine the Area:
Calculate the total area (in square feet) that requires reinforcement.
2️⃣ Choose Spacing:
Standard spacing between rebar ranges from 12″ to 18″ apart, depending on structural needs.
3️⃣ Calculate Number of Bars:
Use this formula to estimate the number of bars:
✔️ Number of Bars = (Length ÷ Spacing) + 1
✔️ Number of Bars = (Width ÷ Spacing) + 1
4️⃣ Calculate Rebar Length:
Multiply the total number of bars by the length of each bar.
5️⃣ Estimate Rebar Weight:
Multiply total length by the weight per foot based on rebar size.
Example:
For a 20′ × 10′ concrete slab with #4 rebar spaced 12″ apart:
- Lengthwise bars: (20 ÷ 1) + 1 = 21 bars
- Widthwise bars: (10 ÷ 1) + 1 = 11 bars
- Total length: (21 × 10) + (11 × 20) = 210 + 220 = 430 feet
- Weight: 430 ft × 0.668 lbs/ft = 287.24 lbs
Benefits of Using a Rebar Calculator
- 🛠️ Accuracy: Avoid over or underestimating materials.
- 💰 Cost-Efficient: Reduces waste and extra purchases.
- ⏳ Time-Saving: Instantly provides results.
- 📏 Customization: Adjust spacing, size, and overlap easily.
A rebar calculator ensures your project stays within budget and on schedule.
How to Use a Rebar Calculator
- Input Slab Dimensions: Length, width, and thickness.
- Select Rebar Size: Choose based on structural needs.
- Set Bar Spacing: Standard spacing ranges from 12″ to 18″.
- Include Overlap Length: For longer spans, include rebar overlap.
- Calculate: Get total length, number of bars, and weight.
💡 Pro Tip: Always add 10% extra for cutting, overlaps, and waste.
Common Rebar Applications
- Concrete Slabs: Driveways, patios, and floors.
- Foundations: Footings, piers, and basements.
- Reinforced Walls: Retaining and load-bearing walls.
- Beams and Columns: Structural support elements.
- Bridges and Highways: Heavy-load infrastructure.
Using the right amount and size of rebar is critical for safety and durability.
Final Thoughts
A Rebar Calculator simplifies concrete reinforcement planning, helping you avoid mistakes and stay on budget. Whether you’re working on a small patio or a large foundation, accurate rebar estimates ensure your project is safe and durable.
FAQ
Why is rebar necessary in concrete?
Concrete is strong in compression but weak in tension. Rebar compensates for this, increasing tensile strength and preventing cracks.
How much overlap is needed for rebar?
Standard overlap is 40 times the diameter of the rebar. For #4 rebar (0.5″), the overlap should be 20 inches.
Can I use wire mesh instead of rebar?
Wire mesh is suitable for light-duty slabs like sidewalks, but for structural integrity, rebar is essential.
What’s the best spacing for rebar in a slab?
Standard spacing is 12″ to 18″, depending on load and slab thickness.
How do I account for rebar wastage?
Add 10% extra to your calculation for cuts, bends, and overlaps.
